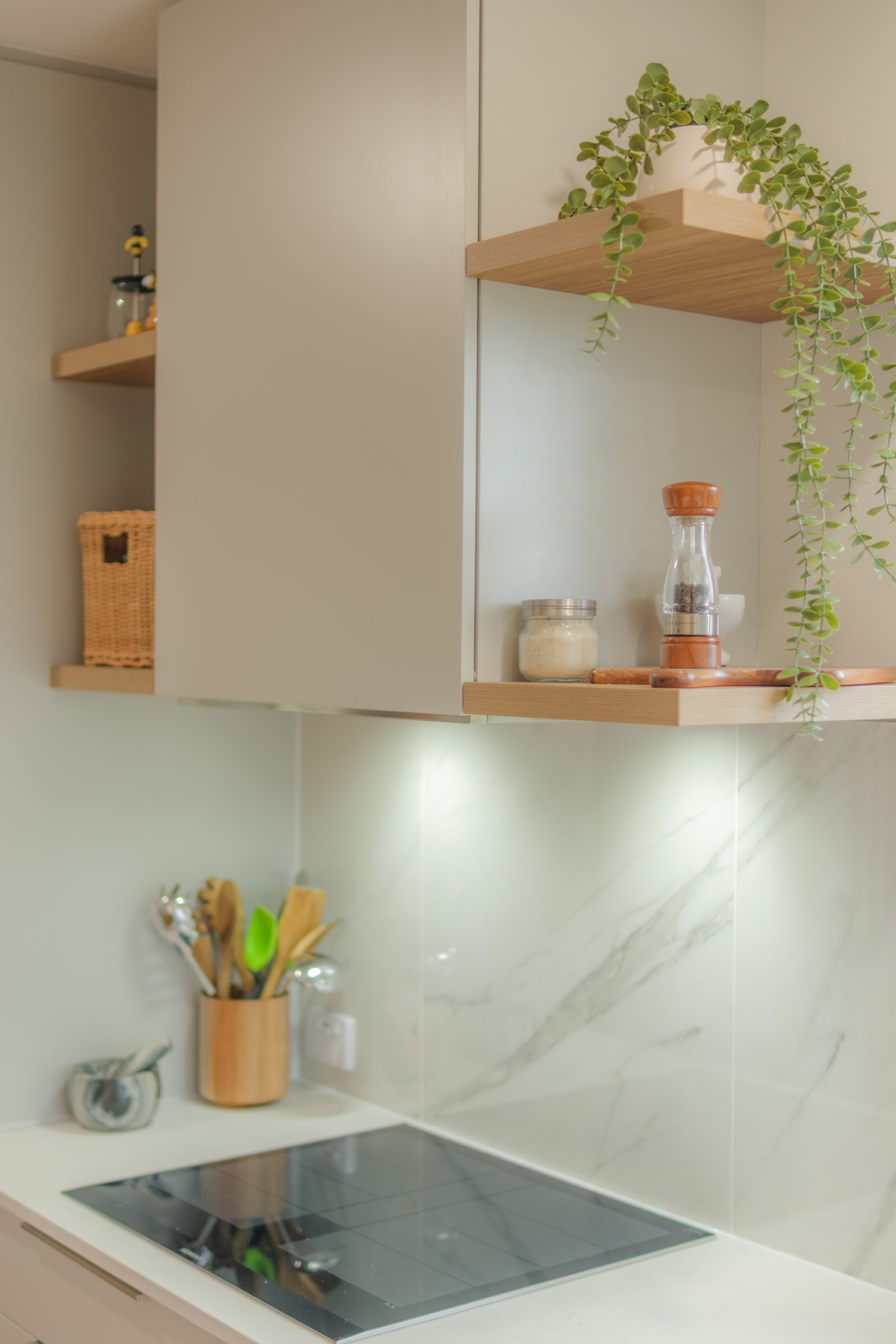Expansive Elegance in Maleny
This recently completed kitchen in Maleny is a beautiful example of how thoughtful design can completely transform the way a space functions and feels. Having previously designed a kitchen for this client in Carindale, we were thrilled to collaborate again—this time with the goal of opening up their home and improving storage without compromising on aesthetics or views.
A Kitchen That Breathes
At the heart of this design is space. Our client wanted a more open connection between the kitchen, dining, and living areas. Previously, the breakfast bar was positioned inside the kitchen, facing a window. While it offered a nice outlook, it severely limited internal storage space.
Our solution? Relocate the breakfast bar to the outer edge of the kitchen. This adjustment preserved the view through the large windows while unlocking a massive increase in cabinetry and benchtop real estate. The result is a kitchen that feels expansive, grounded, and incredibly functional.
Palette & Materials
The tonal balance in this kitchen is key to its serene and timeless feel. We selected Polytec Oyster Grey as the primary cabinet finish—a soft, subtle hue that provides warmth without overwhelming the space. For contrast and natural texture, Polytec Prime Oak open shelving brings in a hint of timber, echoed again in the custom timber stool tops and flooring.
To add a little drama and depth, a Ferro Matt accent was used on the display cabinet—an intentional pop that helps to define the open-plan area and offer a curated space for treasured items.
Smart, Seamless Functionality
Every kitchen should work as well as it looks, and this layout delivers. The design subtly mimics a butler’s pantry—without needing a separate room. Food storage and appliances, including the oven, microwave, coffee machine, fridge, and pantry, are all strategically grouped just steps from the main cooking and prep zones. It’s a workflow dream.
And in a neat touch of innovation, we integrated a capacitive dimmer switch by Häfele, which can be activated directly through the stone benchtop. It's minimal, intuitive, and adds a layer of luxury without visual clutter.
This kitchen captures what we aim for in every project—spaces that are as beautiful as they are functional, tailored to how our clients live and evolve.
Want to chat about a project of your own? Get in touch—we’d love to hear what you’re dreaming of.





















